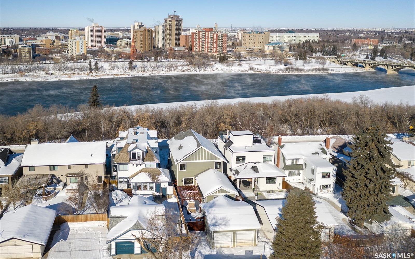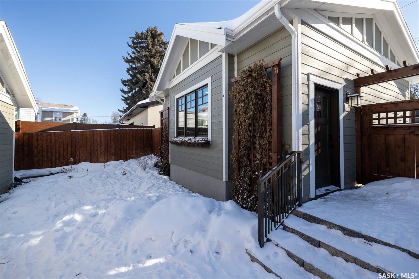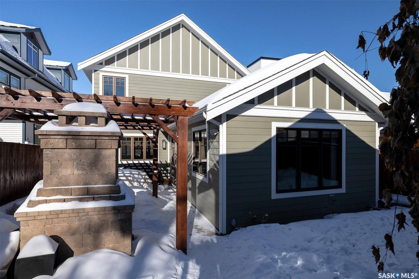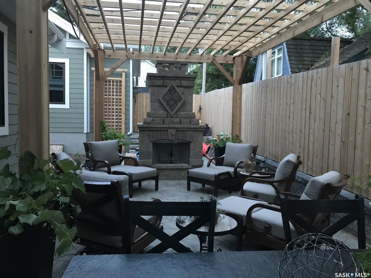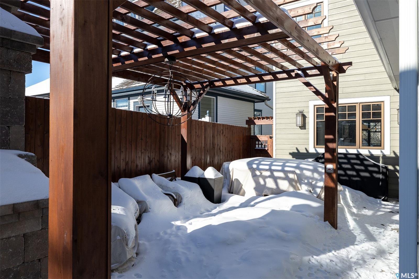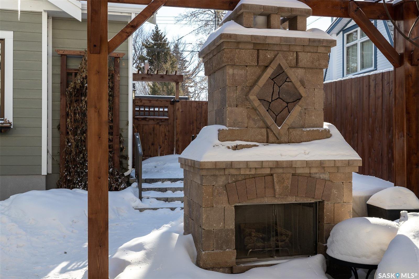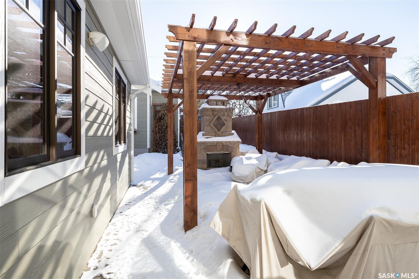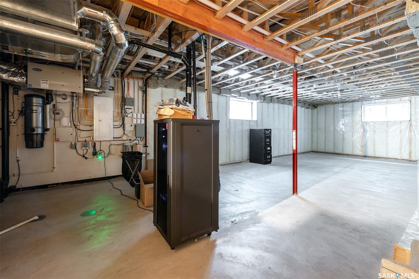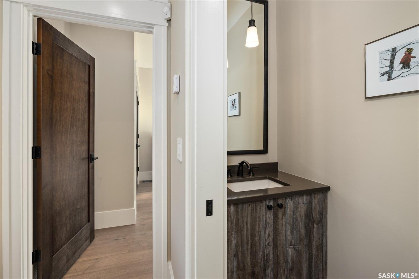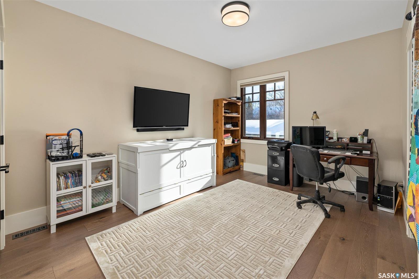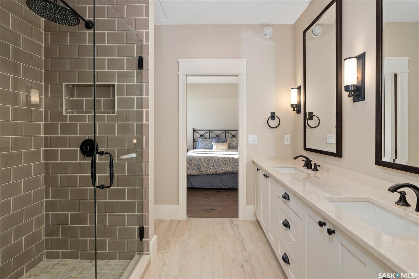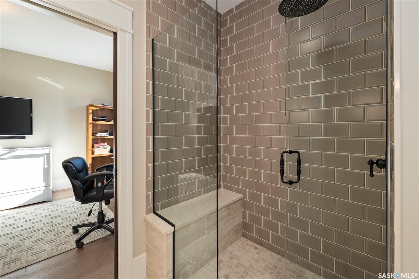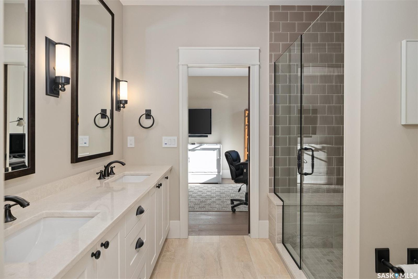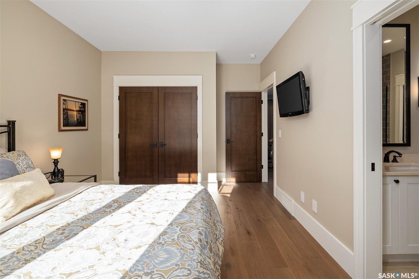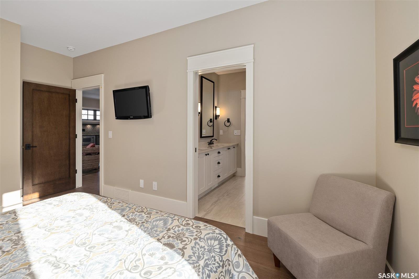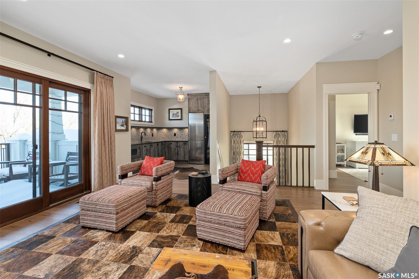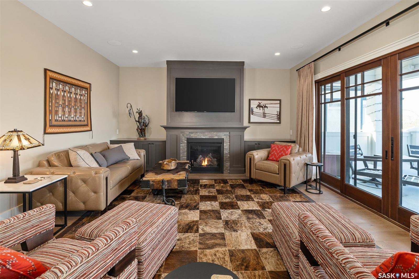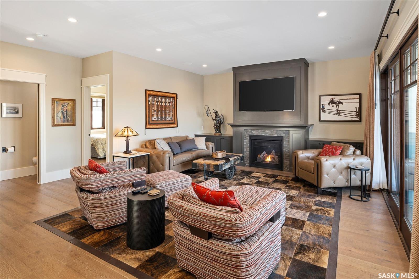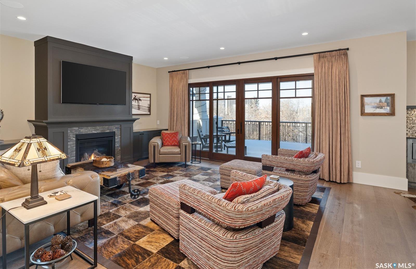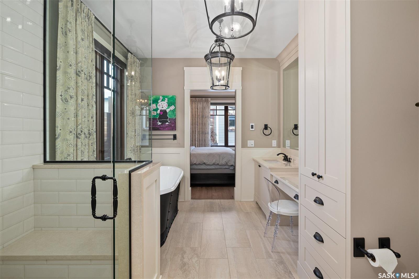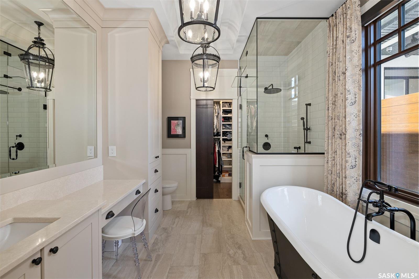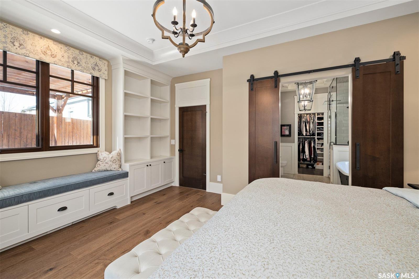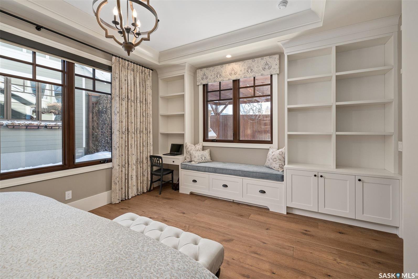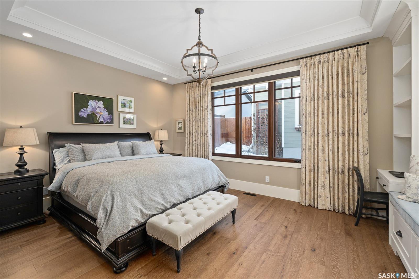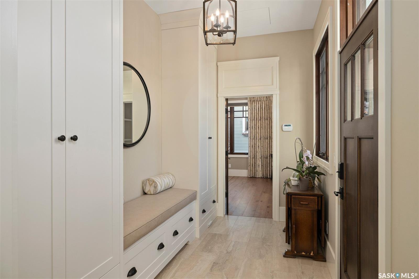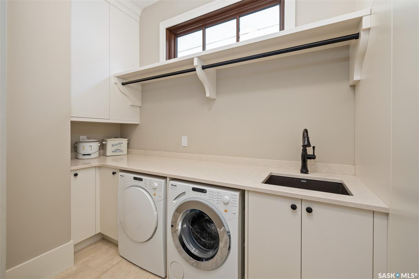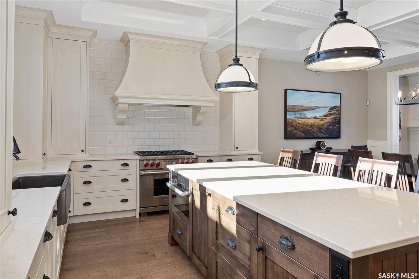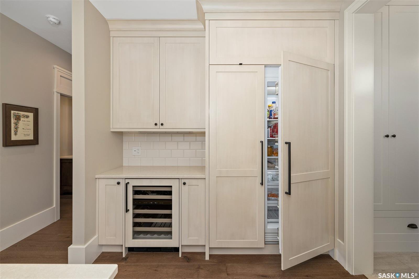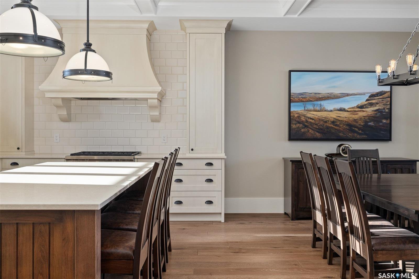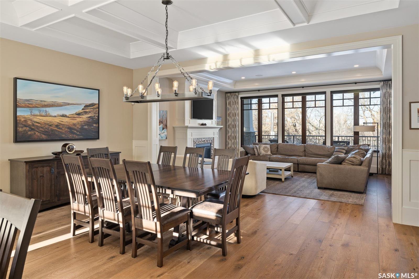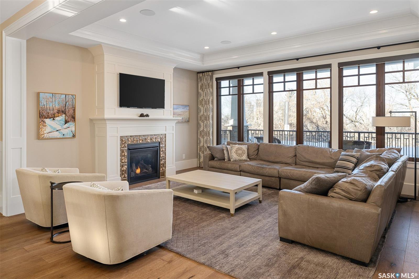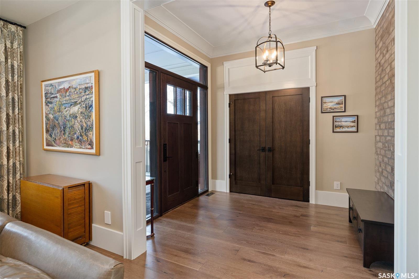864 Saskatchewan Crescent East

A masterpiece, built in the traditional style by Maison Design + Build. Warmth and tradition were the design drivers with rich wood tones, elegantly painted trim and millwork, and oil rubbed bronze lighting with features like exposed brick, farmhouse sinks and barn doors to create a sense of history. An expansive 2,700 sq feet takes advantage of every inch of potential river and city views. No expense has been spared from top to bottom, inside and out. Beautiful foyer with exposed brick. 10 ‘ ceilings throughout. The great room boasts floor to ceiling windows taking in the river valley view, with a beautiful fireplace.
Timeless wood floors lead to the grand dining area and amazing kitchen. Coffered ceilings, Cambria quartz countertops, hidden sub zero fridge, Wolf gas range, hidden warming drawer, wine bar with motorized television, 10 foot island and beautiful granite farmhouse sink. Smart home automation. Main floor master bedroom with custom built ins, and stunning ensuite bath. Tile and glass steam shower and the freestanding Silk Portfolio tub, all with Barila fixtures- the height of luxury and style. Custom staircase leads to the upper level, with a fabulous bonus room with a gas fireplace and bar. Glass sliding doors lead to an amazing heated upper balcony with cascading city views and your own private seat to all the festivals our city has to offer. Two amply sized secondary bedrooms with luxurious Jack & Jill bathroom. The basement is open for your creative design.
Garden Architecture designed yard with pergola & chandelier, imported stone and natural gas outdoor fireplace. The heated double detached garage exactly matches the main house. A culmination of seasoned style, knowledge, and design skills: the groundwork was laid for this masterpiece being one of the nicest homes to hit the Saskatoon market and awaits its next illustrious owner. The crème de la crème of design and location for the most discerning buyer.

